
This space already was a local stables, a bomb shelter and a print shop. It took only eight months to turn it into a modern living space where industrial and raw materials meet modern ones. There are two floors where the first one is occupied by lounge, kitchen, dinning and office areas. The second floor in contrary features only private areas. The interior features a lot of elements from old times that have been manually restored. Thanks to large windows in metal frames there is a lot of natural light. This loft is a nice example that even raw materials can be used to create a warm, comfortable and cozy living space.
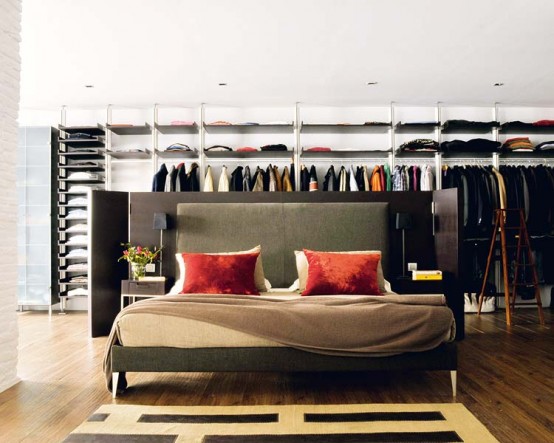
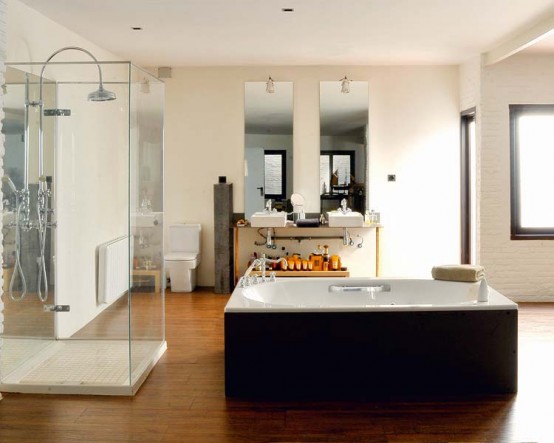
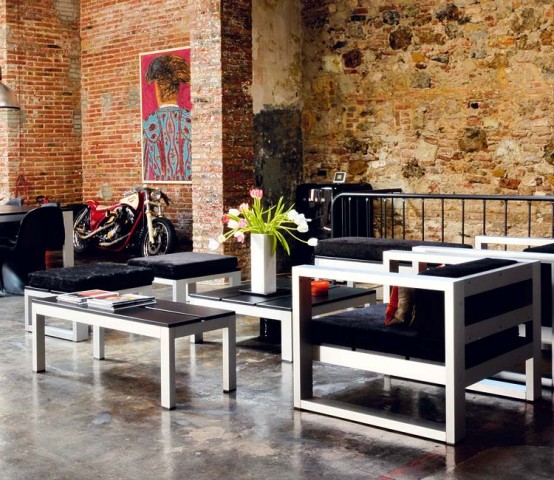
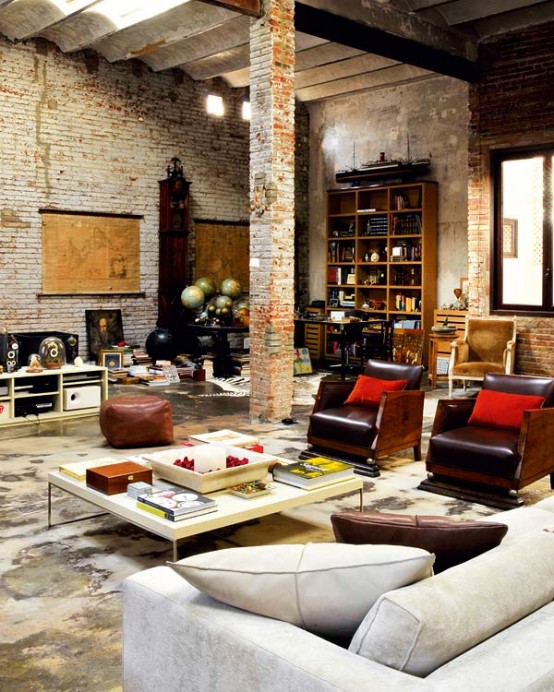
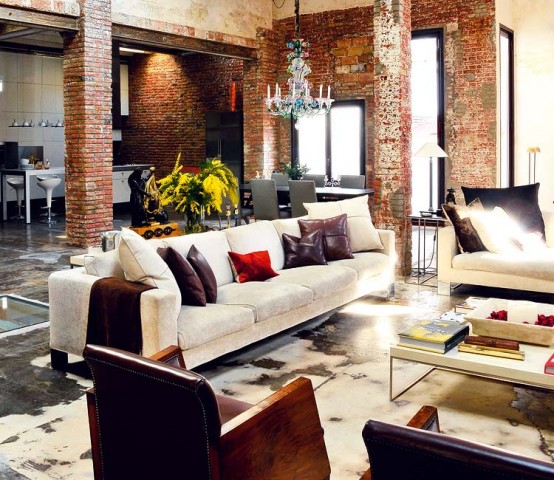
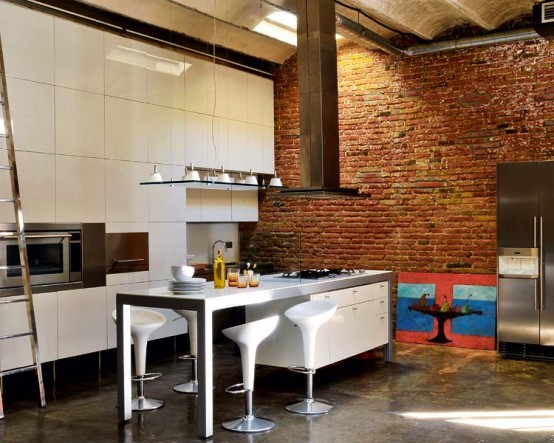





























0 comments:
Post a Comment