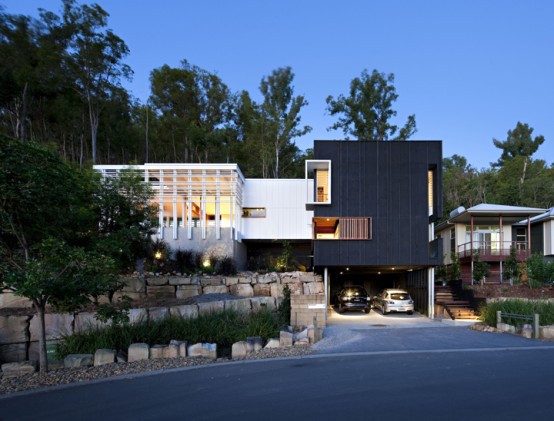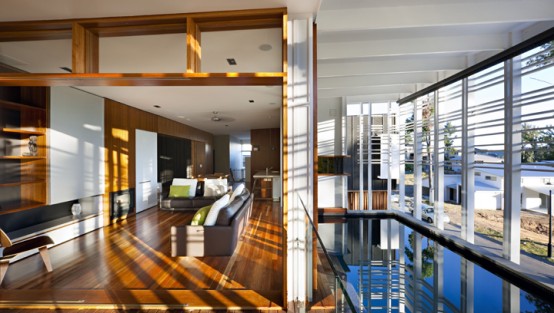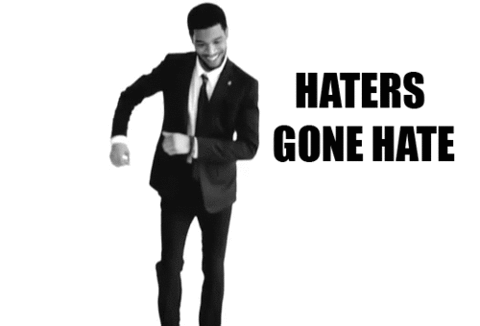
This 290 sqm house is an another beautiful contemporary work from Base Architecture. It’s located in Brisbane, Queensland, Australia and recently have won several prestigious Australian architecture awards. The house is wedged into the side of a hill and nestled into a large parcel of heavily wooded environmentally protected land. Its body wraps itself around an ‘out of ground off form concrete pool’ that also reflects the charred timber in its internal finish. The house is made of rough sawn stained plywood and galvanized steel. It’s interior is done in black and white color theme which looks really stylish and modern. Although thanks to the materials the house looks quite natural and blends well with surroundings. The interior is done in Australian spotted gum. It was used for flooring, joinery and windows/doors. From the street it appears to be a 3 storey house, but 90 percent of the program happens on the top level that also happens to be level with natural ground due to the slope of the site.

"That's DOPE"





























0 comments:
Post a Comment