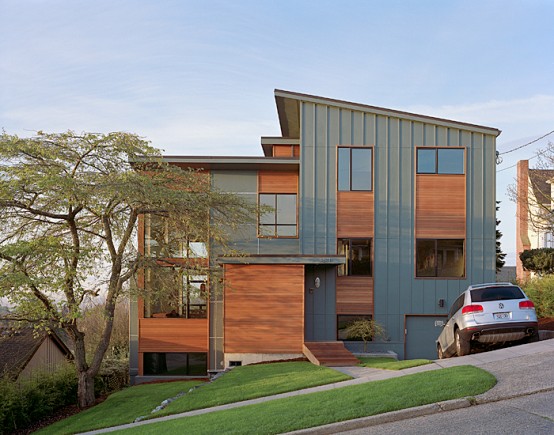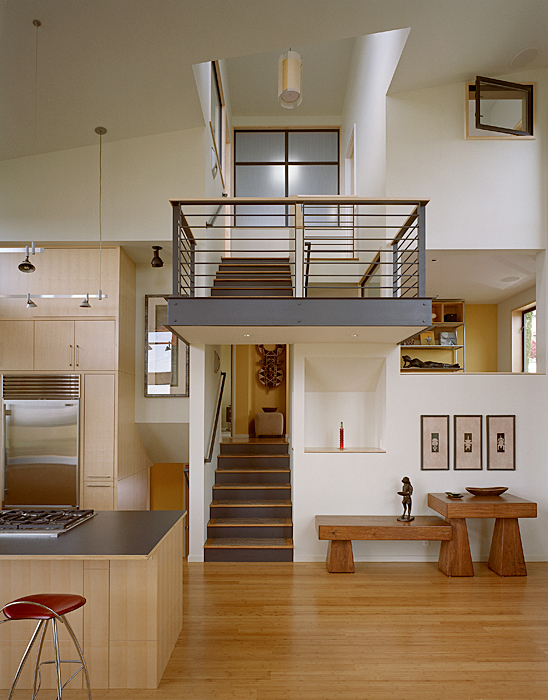
This modern remodel is a remodel of post war split-level house into a comfortable living place which provides space for all everyday tasks like listing to music, catching up on e-mail, cooking, doing laundry and hanging out with family and friends. The stair was open up, the roof was raised and the fifth level was added to accommodate all activities the owner wanted to.
The exterior of the house is clad in low-maintenance fiber-cement siding with stained wood accents and inexpensive thermal-break aluminum windows. The interior is also done in mostly natural materials and steel. It is also is designed to be quite transparent in order to give some space for displaying art and some opportunities to catch outside views from all around the house. [DeForest Architects]
The exterior of the house is clad in low-maintenance fiber-cement siding with stained wood accents and inexpensive thermal-break aluminum windows. The interior is also done in mostly natural materials and steel. It is also is designed to be quite transparent in order to give some space for displaying art and some opportunities to catch outside views from all around the house. [DeForest Architects]

"That's DOPE"




























